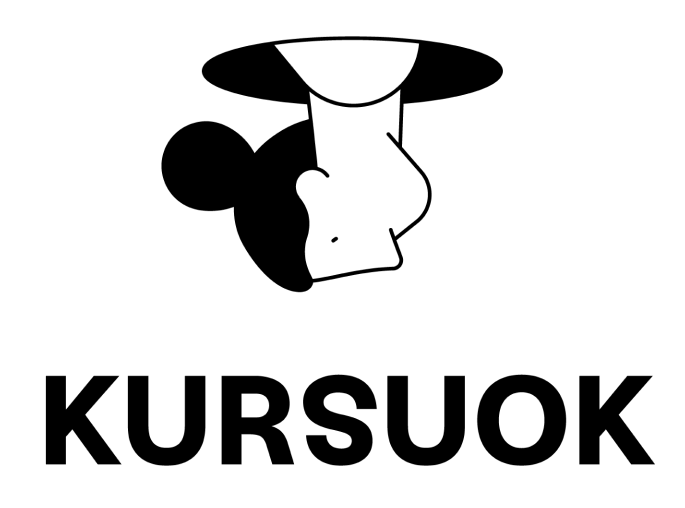Information and communication technologies
 Viešoji įstaiga Vilniaus statybininkų rengimo centras
Viešoji įstaiga Vilniaus statybininkų rengimo centras

Erdvinių objektų modeliavimas ir 3D spausdinimas naudojant IKT priemones
0.0
No ratings
Learning begins:
Tikslinama
54 (ac. h.)
Price from:
Tikslinama
About course
Information provided by the training provider
Abstract
Important information
Way of learning
-
Place
-
Language
-
Aukštos pridėtinės vertės programa
No
Volume of credits
3
Minimum requirements for the participant
No requirements
Acquired and improved competencies
Ordinary:
Professional competencies:
High value-added qualifications and competences:
Content of the learning program
| Topic name | Brief description of the topic |
|---|---|
|
Topic name
Projektavimo standartų apžvalga
|
Brief description of the topic
Supažindinimas su projektavime naudojamais standartais bei jų pristatymas
|
|
Topic name
Projektuojamo objekto 3D modelio vizualizavimas
|
Brief description of the topic
Sukurto 3D modelio vizualizavimas Darbas individualiai ir grupėse.
|
|
Topic name
Ultimaker 3D spausdintuvo pristatymas
|
Brief description of the topic
Pristatomas Ultimaker 3D spausdintuvas ir saugus jo naudojimas.
|
|
Topic name
Canva platformos pristatymas
|
Brief description of the topic
Pristatoma Canva interaktyvi internetinė platforma, joje esantys įrankiai, panaudojimo galimybės.
|
|
Topic name
Nuoseklaus objekto projektavimo ir gamybos proceso pristatymo kūrimas
|
Brief description of the topic
Nuoseklaus objekto projektavimo ir gamybos proceso pristatymo kūrimas Canva platformoje.
|
|
Topic name
Projektuojamo objekto išklotinės panaudojimas erdvinių tūrių kūrimui
|
Brief description of the topic
Naudojant SketchUP programą, kuriamas projektuojamo objekto 3D modelis.
|
|
Topic name
Erdvinio objekto modelio apdorojimas spausdintuvo programine įranga ir jo paruošimas spausdinimui
|
Brief description of the topic
Sumodeliuoto 3D modelio įkėlimas į Cura programą ir jo paruošimas spausdinimui.
|
|
Topic name
Projektuojamo objekto išklotinių kūrimas
|
Brief description of the topic
Naudojant AutoCAD programą, rengiamos projektuojamo objekto išklotinės.
|
|
Topic name
Darbo su kompiuteriu sauga ir sveikata
|
Brief description of the topic
Dalyvis supažindinamas su darbuotojų sauga ir sveikata dirbant su kompiuteriu.
|
|
Topic name
Projektuojamo objekto 3D modelio patikra ir koregavimas
|
Brief description of the topic
Sukurto 3D modelio atskirų elementų patikra ir koregavimas.
|
|
Topic name
Erdvinio objekto modelio išsaugojimas skirtingais formatais
|
Brief description of the topic
Paruošto 3D modelio išsaugojimas skirtingais formatais.
|
|
Topic name
Objekto pagrindiniai vaizdai
|
Brief description of the topic
Atspausdinto objekto fotofiksacija. Fiksuojami atspausdinto objekto pagrindiniai vaizdai. Darbas individualiai ir grupėse.
|
|
Topic name
Projektuojamo objekto išklotinės brėžinio parengimas
|
Brief description of the topic
Parengtas brėžinys apipavidalinamas pagal standartus ir rezultatas išsaugojamas skirtingais formatais.
|
|
Topic name
Suprojektuoto objekto 3D spausdinimas ir surinkimas
|
Brief description of the topic
Sumodeliuoto 3D modelio spausdinimas Ultimaker 3D spausdintuvu.
|
|
Topic name
Kompiuterinio projektavimo programos pristatymas
|
Brief description of the topic
Pristatoma AutoCAD kompiuterinio projektavimo programa, joje esantys įrankiai, panaudojimo galimybės
|
|
Topic name
3D spausdintuvo programos pristatymas
|
Brief description of the topic
Pristatoma Cura 3D spausdinimo programa, joje esantys įrankiai, panaudojimo galimybės.
|
|
Topic name
Erdvinių objektų kūrimo kompiuterinio modeliavimo programos pristatymas
|
Brief description of the topic
Pristatoma SketchUP kompiuterinio projektavimo programa, joje esantys įrankiai, panaudojimo galimybės.
|
Duration of the learning programme
Duration of the learning programme: 54 (ac. h.)
Duration of practical contact work: 38 (ac. h.)
Duration of theoretical contact work: 16 (ac. h.)
Duration of self-employment: 0 (ac. h.)
Assessment
System / scale of assessment of acquired competencies: Įskaityta.
Important information
Way of learning
-
Place
-
Language
-
Aukštos pridėtinės vertės programa
No
Volume of credits
3
Minimum requirements for the participant
No requirements
Timetables
Šiuo metu grupių nėra.Ratings
There are no ratings at the moment.Kainų istorija
Scroll to the top






